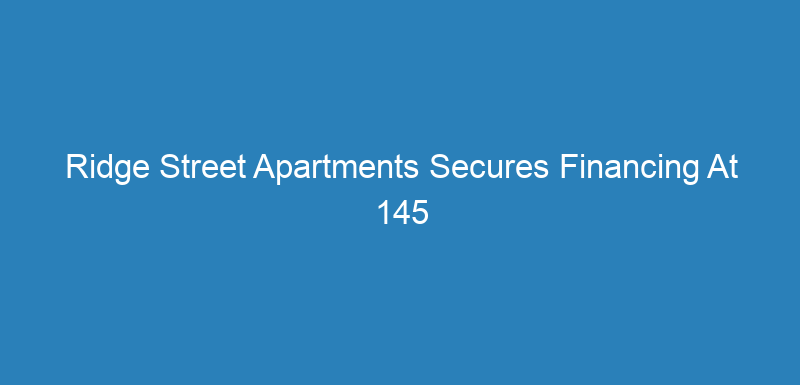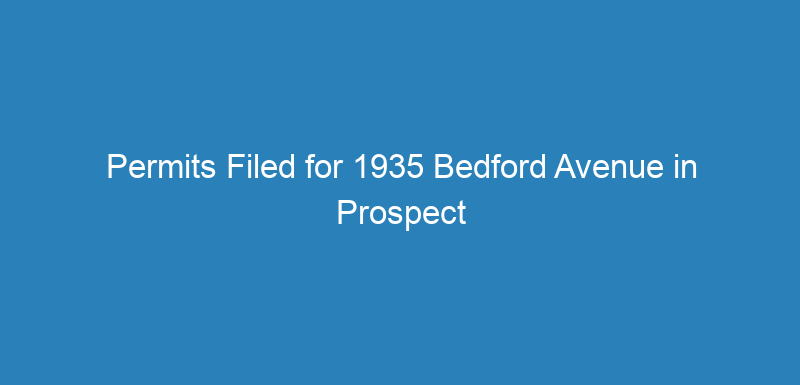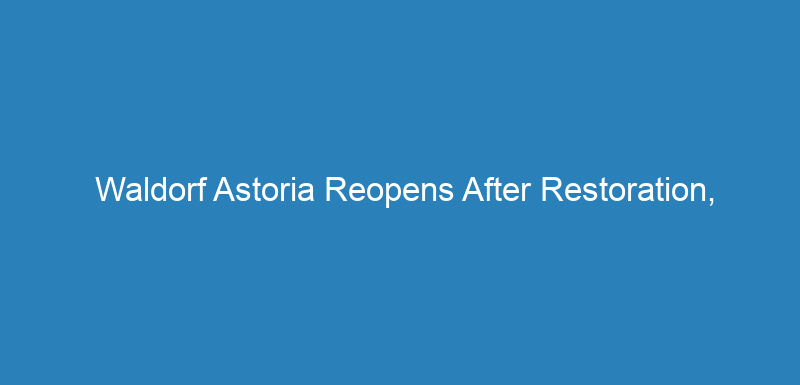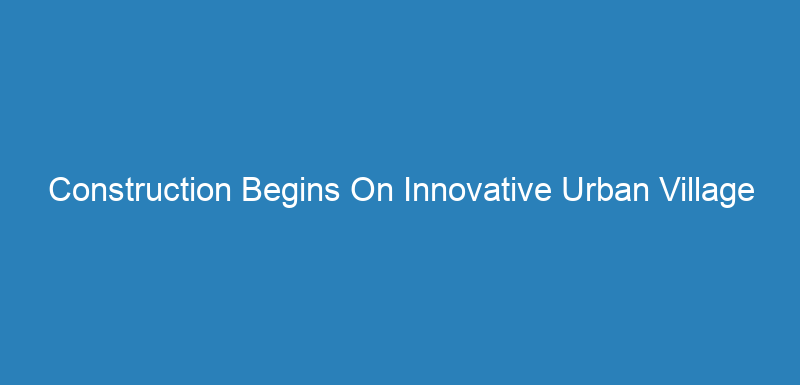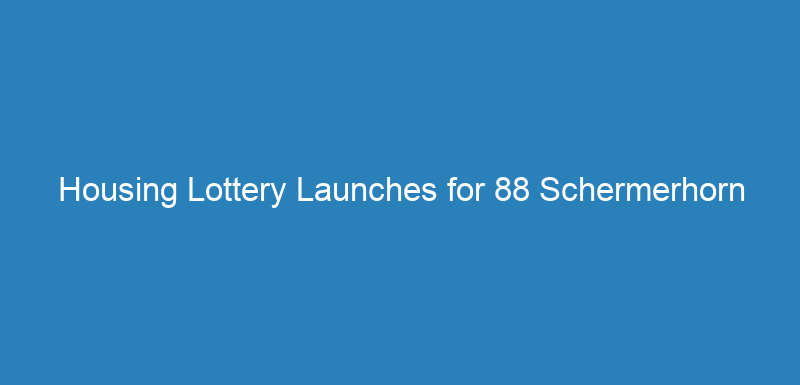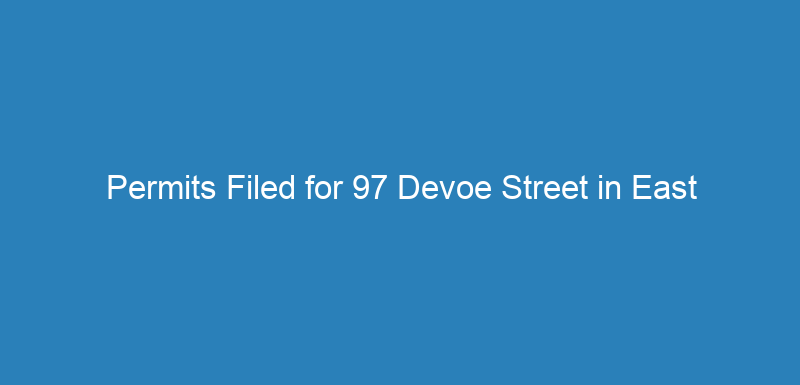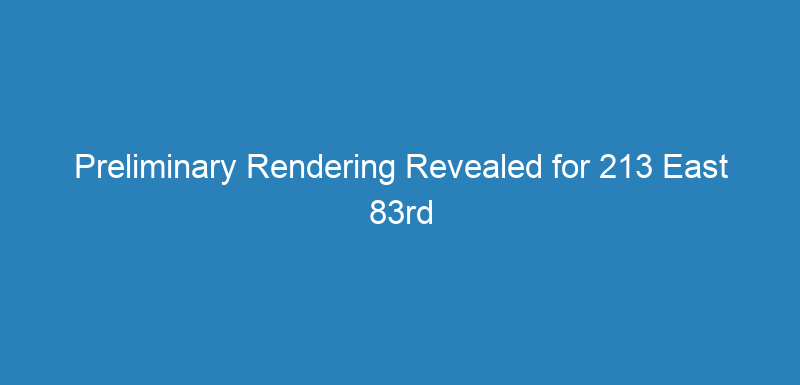Advanced Search
Latest Listings
Your search results
Category Archives: Uncategorized
Ridge Street Apartments Secures Financing At 145 Broom...
Developers have secured financing for The Ridge Street Apartments, a 16-story affordable senior housing building at 145 Broome Street on Manhattan’s Lower East Side. Designed by Handel Architects and developed by Grand Street Guild, Catholic Homes of New York, and the New York City Department of Housing Preservation and Development (HPD), the structure will yield 190 100-percent affordable units in studio, one-, and two-bedroom layouts. The bulk of the homes will be available for seniors aged 62 and older earning up to 50 percent of the area median income, with 30 percent reserved for formerly homeless seniors aged 55 and older. The property is located between Ridge and Attorney Streets.
Housing Lottery Launches for 94-15 Sutphin Boulevard i...
The affordable housing lottery has launched for 94-15 Sutphin Boulevard, a 24-story mixed-use building in Jamaica, Queens. Designed by JFA Architects & Engineers and developed by Joel Weiss of Heartfelt Townhouse Build, the structure yields 524 residences. Available on NYC Housing Connect are 90 units for residents at 80 percent of the area median income (AMI), ranging in eligible income from $75,669 to $160,720.
Permits Filed for 1935 Bedford Avenue in Prospect Leff...
Permits have been filed for a ten-story mixed-use building at 1935 Bedford Avenue in Prospect Lefferts Gardens, Brooklyn. Located between Fenimore Street and Hawthorne Street, the lot is near the Parkside Avenue subway station, served by the Q train. Izchak Naftalin is listed as the owner behind the applications.
Waldorf Astoria Reopens After Restoration, Partial Res...
The Waldorf Astoria officially reopened to the public yesterday following the conclusion of its eight-year renovation at 301 Park Avenue in Midtown East, Manhattan. Designed by Skidmore Owings & Merrill, the $2 billion project involved the renovation and partial hotel-to-residential conversion of the 47-story, 625-foot-tall Art Deco landmark, which was completed in 1931. The property occupies a full city block bounded by Park and Lexington Avenues and East 49th and 50th Streets.
Construction Begins On Innovative Urban Village Phase ...
Construction is underway on the first phase of Innovative Urban Village, a $270 million affordable and supportive housing development located on the campus of the Christian Cultural Center in East New York, Brooklyn. The current phase, referred to as Phase 1A, will bring 385 new affordable apartments to the area, along with commercial space that includes a full-service grocery store offering fresh produce. The project is designed by Practice for Architecture and Urbanism (PAU) and SLCE Architects and developed by the Christian Cultural Center, Gotham Organization, and Monadnock Development.
Housing Lottery Launches for 88 Schermerhorn Street in...
The affordable housing lottery has launched for 88 Schermerhorn Street, a 20-story mixed-use building in Brooklyn Heights, Brooklyn. Designed by NA Design Studio, the structure yields 58 residences. Available on NYC Housing Connect are 17 units for residents at 130 percent of the area median income (AMI), ranging in eligible income from $125,520 to $189,540.
Permits Filed for 97 Devoe Street in East Williamsburg...
Permits have been filed for a four-story residential building at 97 Devoe Street in Williamsburg, Brooklyn. Located between Leonard Street and Manhattan Avenue, the lot is near the Lorimer Street subway station, served by the L train. Elad Ben-Kimon under the 97 Devoe LLC is listed as the owner behind the applications.
Rendering Revealed for 290 Henry Street on Manhattan’s...
A new rendering has been revealed for 290 Henry Street, a 21-story residential building on Manhattan’s Lower East Side. Designed and developed by Fulcrum Properties, the 96,638-square-foot structure will yield 130 affordable housing units and connect to the adjacent 196-year-old St. Augustine’s Church, which will undergo a full restoration. The new tower will also contain a 1,959-square-foot community facility and 3,762 square feet of ground-floor retail space. The property is located on an interior through-lot parcel bounded by Henry, Madison, and Scammel Streets.
Have you changed your process in light of the private ...
Amid all the back-and-forth surrounding private listings (and listing bans), have you changed the way you talk with your seller clients about their options?
Preliminary Rendering Revealed for 213 East 83rd Stree...
YIMBY obtained an exclusive preliminary rendering for 213 East 83rd Street, a seven-story residential building on Manhattan’s Upper East Side. Designed by DOME Architecture, Design & Engineering and developed by AVENU, the 85-foot-tall structure will span 27,309 square feet and yield eight condominium units with an average scope of 1,004 square feet. The project will also include 4,038 square feet of community facility space, four enclosed parking spaces, and a 30-foot-long rear yard. The 5,000-square foot property is located between Second and Third Avenues.


